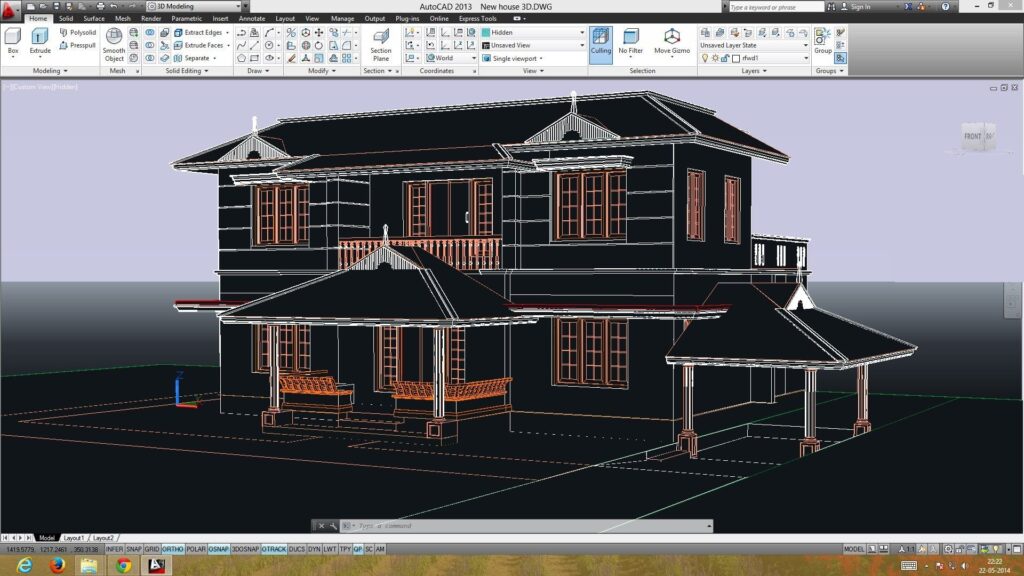
AutoCAD: Master 2D and 3D Design for Architecture and Engineering
Learn how to use AutoCAD, the industry-standard software for computer-aided design (CAD), to create detailed 2D and 3D designs. This course will teach you how to draft, annotate, and design professional blueprints and models for architecture, engineering, and manufacturing. Whether you’re working on architectural plans or mechanical designs, AutoCAD is an essential tool for creating precise drawings and visualizing your projects in the digital space.
What you’ll learn
- Master the basics of AutoCAD’s user interface and essential tools.
- Create accurate 2D drawings and technical plans.
- Design 3D models and visualize them with rendering tools.
- Use AutoCAD in architecture, engineering, and product design.
- Implement design best practices for precise and professional results.
Course Curriculum
Learn the layout, tools, and features of AutoCAD.
Master the creation of detailed 2D drawings and plans.
Understand how to build and render 3D models in AutoCAD.
Add measurements and notes to your drawings.
Organize your designs with layers and reuse elements with blocks.
Learn how to use AutoCAD for architectural designs and floor plans.
Understand how AutoCAD applies to mechanical engineering.
Master techniques for printing and sharing your designs.
Course Materials Provided
- In-Depth Video Lessons: Structured tutorials that cover all key AutoCAD tools and techniques.
- Hands-On Projects: Create 2D and 3D designs using real-world scenarios.
- Access to Resources: Downloadable AutoCAD files and drawing templates.
- Knowledge Checks: Periodic quizzes to help you reinforce your AutoCAD skills.
- Industry Expert Insights: Gain knowledge from seasoned professionals using AutoCAD in various fields.
Who this course is for
- Beginners: Learners new to AutoCAD and drafting/design tools.
- Students: Architecture, engineering, or design students.
- Professionals: Designers, architects, or engineers looking to improve their CAD skills.
- Tech Enthusiasts: Hobbyists interested in learning AutoCAD for personal projects.
Course Details
- 4.7 ★★★★★ 4.7/5 9k students
- Course Duration: 35+hrs on demand
- Course Level: Beginner to Advanced
Key Takeaways
- On-Demand Webinar
- Training Credential
- Internship Declaration Letter
Quick Enquiry

Pricing
Prices that are budget-friendly and suitable for students.
Core Learning
Build strong fundamentals with self-paced sessions.
₹ 5500 + 18% GST
- 30+ hrs Recorded Session
- 6 Months of LMS Access
- 1 minor & 1 major project
- Doubt clearing sessions
- Course completion certificate
- Internship completion certificate
Most Preferred
Premium Led Learning
Level up with expert-guided training and live sessions.
₹ 7500 + 18% GST
- 16–24 hrs live interactive sessions
- 30+ hrs Recorded Session
- 1 minor & 1 major project
- 6 Months of LMS Access
- Resume building live sessions
- Mock interviews
- Add-on MNC certificate
- Doubt clearing sessions
- Internship Completion Certificate
- Course Completion Certificate
Advanced
Master the skillset with hands-on projects and job-focused training.
₹ 10,000 + 18% GST
- 16–24 hrs live interactive sessions
- 30+ hrs Recorded Session
- 2 minor & 2 major project
- 1 Year of LMS Access
- Resume building live sessions
- Mock interviews
- Add-on MNC certificate
- Co-branded certificate with IIT
- Doubt clearing sessions
- Internship Completion Certificate
- Personalized Letter of Recommendation (LOR)
- Course Completion Certificate



